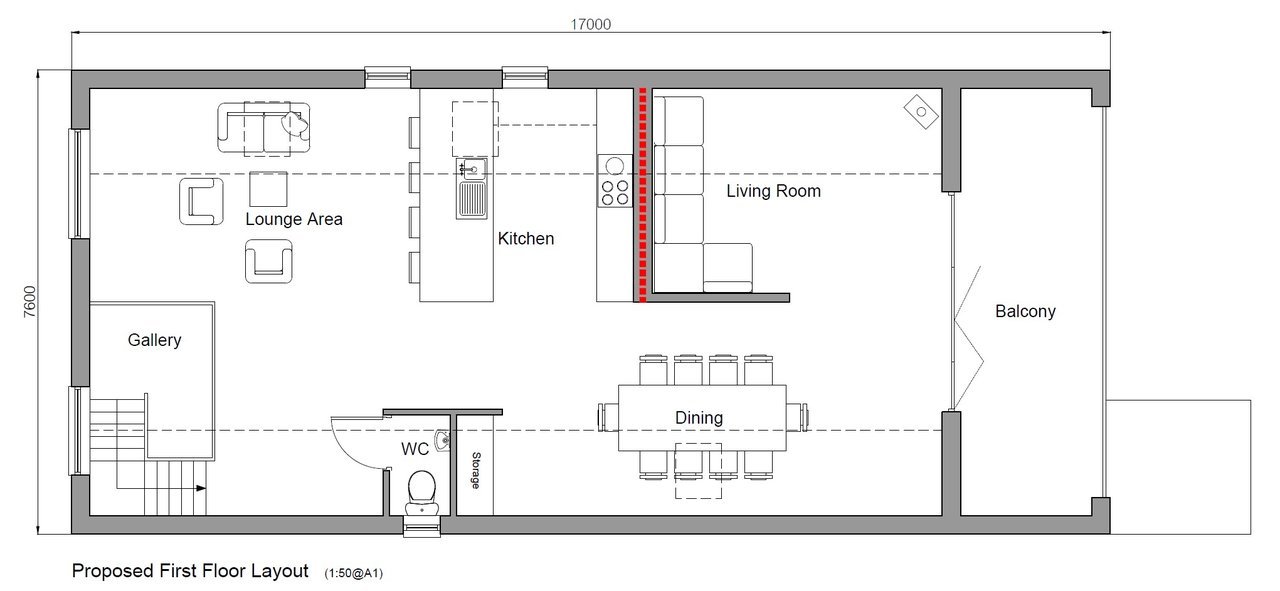Layout - first floor - views

This thoughtfully designed ‘upside down’ layout elevates everyday living to new heights by positioning the spacious, open-plan living area on the first floor. This clever arrangement maximises the panoramic views overlooking the rear landscape, allowing natural light to flood the space and bringing the beauty of the countryside right into the heart of the home. The expansive first-floor living space combines kitchen, dining, lounge, and seating areas in a seamless, flexible layout—perfect for relaxed family living and effortless entertaining. Huge glass doors open onto the generous balcony, extending the living area outdoors and creating an inviting flow between inside and out. Additional practical touches include a convenient WC and ample storage, ensuring comfort and functionality without compromising the sleek, contemporary design. This elevated living arrangement makes the most of its stunning rural setting, offering a bright, airy sanctuary where you can unwind, dine, and entertain while enjoying breathtaking views and the gentle rhythms of country life.
View other features for this Property
- Styling View
- Layout - first floor - views Currently Viewing
- Layout - ground floor View
- Executive Living View
- Advanced Kitchen Design View
- Bathrooms View
- Location View
- Market Rasen and the races! View
- The Region View
- Views to the rear View
- Getting around View
- Sales Enquiries View