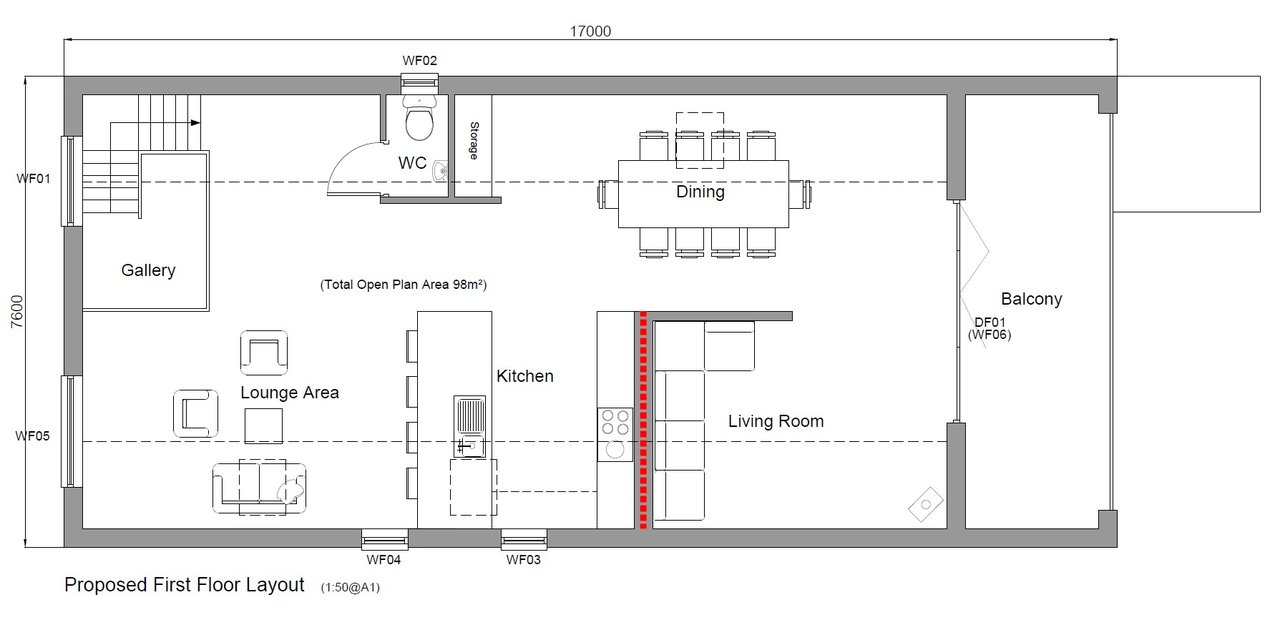Layout - First Floor - Panoramic Views

This intelligently designed ‘upside down’ layout elevates modern living by placing the expansive, open-plan living space on the first floor, where it fully capitalizes on breathtaking panoramic views. From this elevated vantage point, the kitchen, dining, lounge, and seating areas are bathed in natural light and framed by sweeping vistas of the rolling countryside and iconic landmarks, creating an inspiring backdrop for everyday life. The generous living area flows seamlessly through huge glass doors onto a spacious balcony, perfectly situated to immerse you in the changing beauty of the landscape beyond. This outdoor extension enhances the feeling of openness, ideal for entertaining or simply relaxing while absorbing the uninterrupted rural scenery. Thoughtfully designed for both comfort and practicality, the first-floor space also includes a convenient WC and abundant storage, ensuring a lifestyle that is as functional as it is elegant. This elevated living arrangement offers a bright, airy sanctuary where panoramic countryside views become an integral part of the home, inviting you to enjoy the serenity and grandeur of rural life from the very heart of your living space.
View other features for this Property
- Styling View
- Layout - First Floor - Panoramic Views Currently Viewing
- Layout - Groundfloor View
- Executive Living View
- Kitchen Design View
- Bathrooms! View
- Location View
- Market Rasen View
- Region View
- ...to the rear of the property View
- Commuter/links View
- Sales View